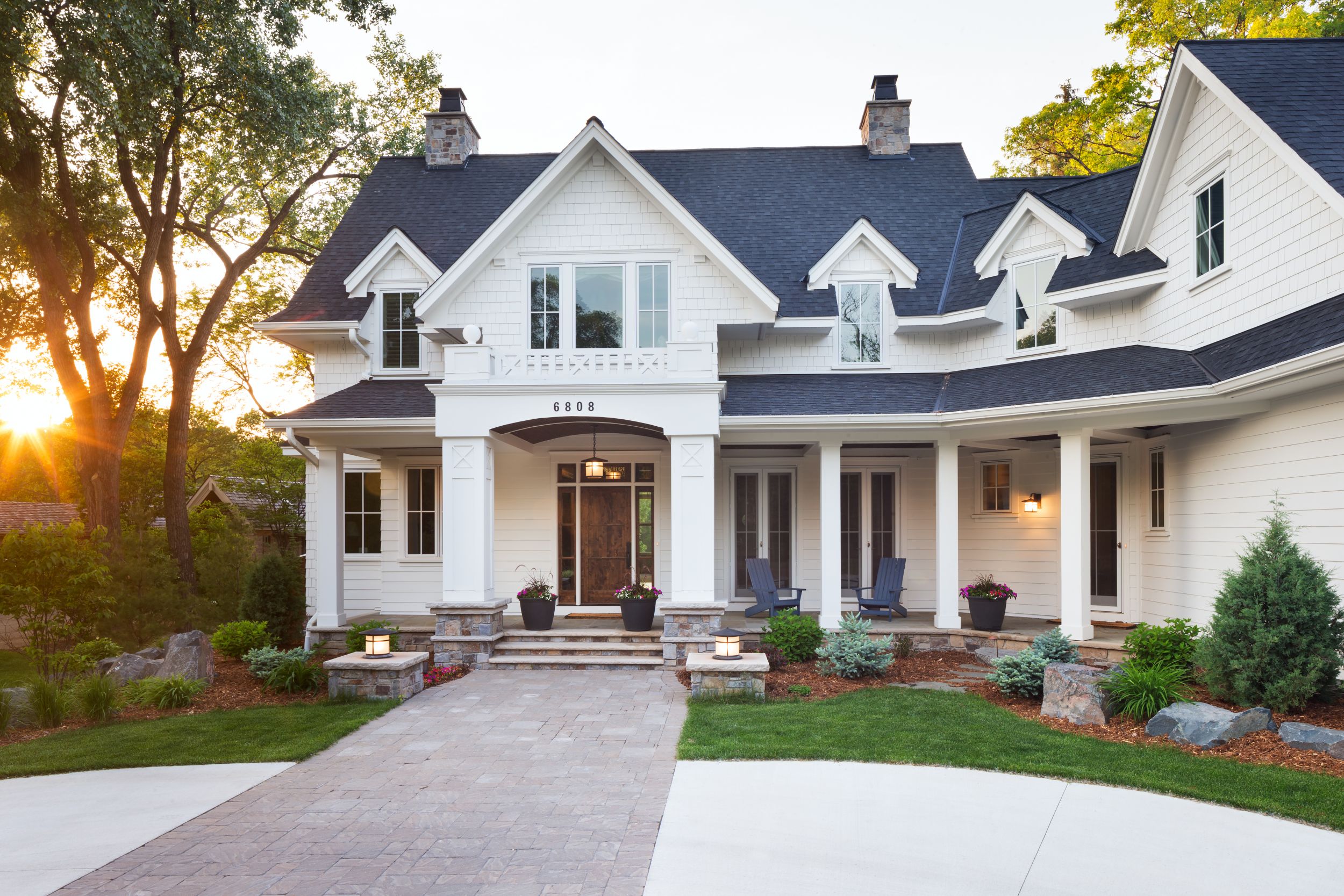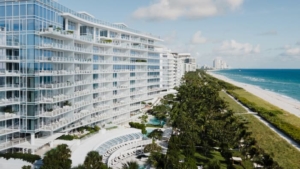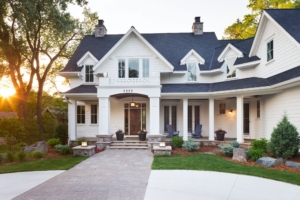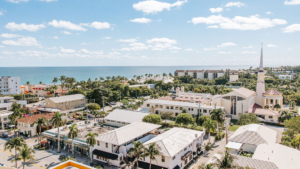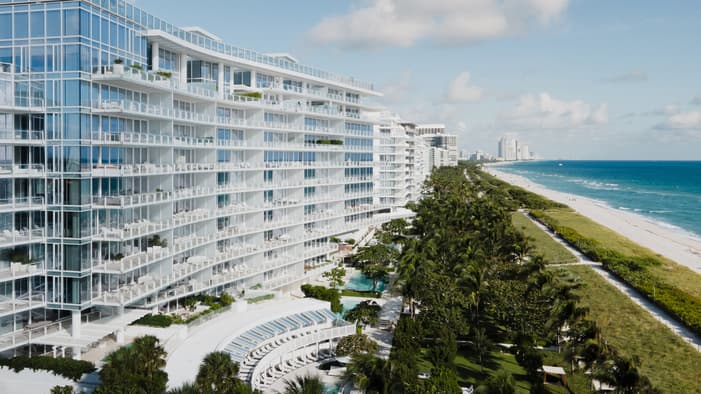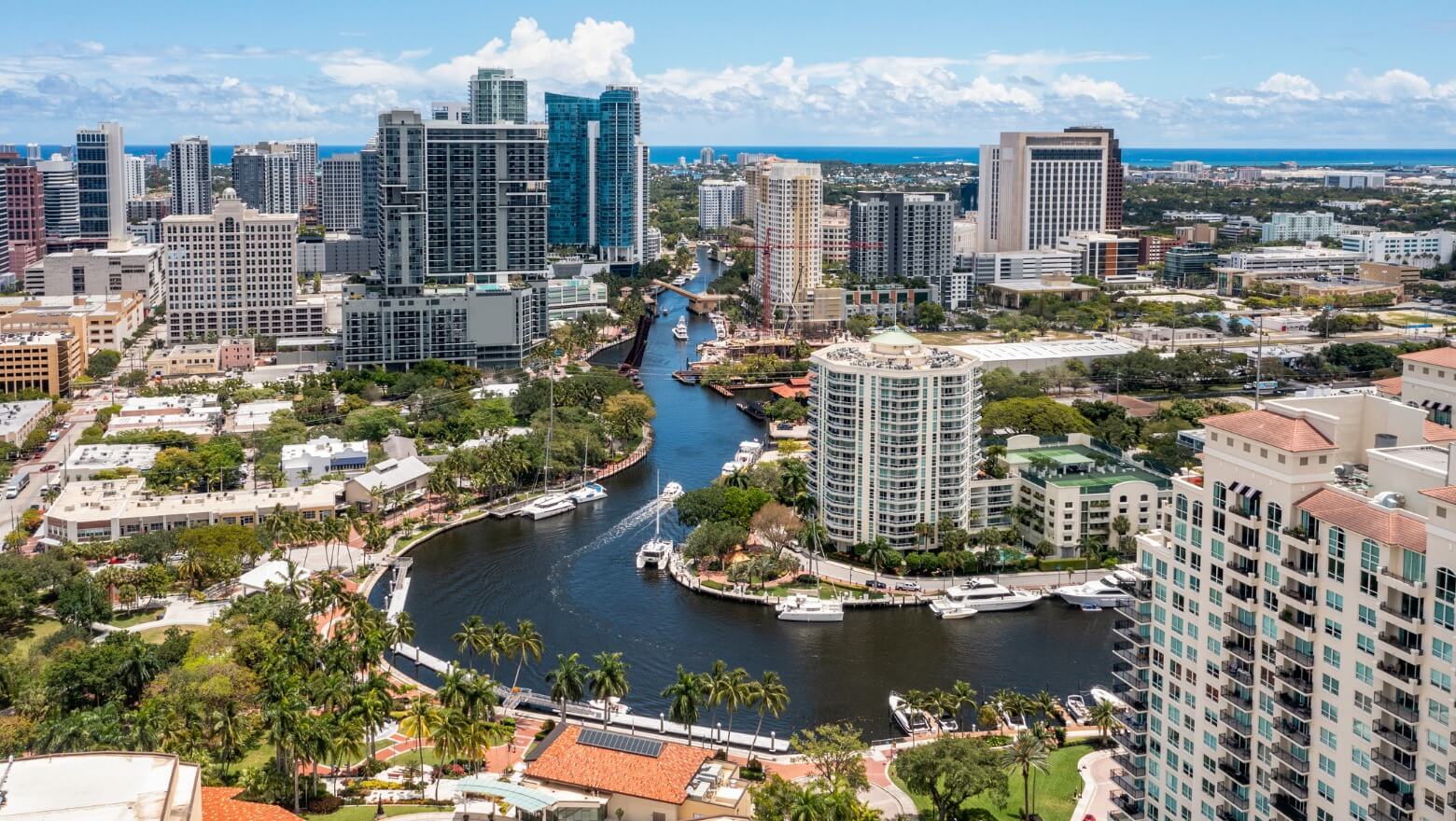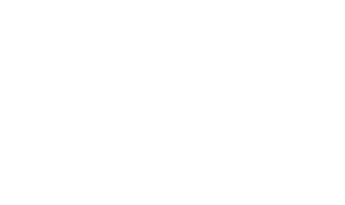Forever Home Design: How to Build an Adaptable House That Grows With Your Family
What if your first home purchase could truly be your last? The concept of a "forever home" represents more than just a dwelling—it's a strategic investment in adaptable living that evolves with your family's changing needs across decades. While 75% of middle aged and older adults report a strong desire to reside as long as possible in their current homes, most Americans relocate every 12 years according to housing market data. However, with thoughtful planning and strategic design choices, creating a lifetime residence is entirely achievable without requiring an architect-designed custom build.
The forever home philosophy centers on anticipating life's transitions: accommodating growing children, welcoming aging parents, supporting adult children returning home, or adapting to physical changes that come with aging. Between 2020 and 2060, the number of older adults is projected to increase by 69%, from 56 million to 94.7 million, making adaptable design more crucial than ever.
Universal Design Principles for Long-Term Living
Universal design forms the foundation of any successful forever home. Universal design is not a "style" but a philosophy that products and environments should be useable by all people without adaptation. This approach benefits everyone, regardless of age or physical ability, creating spaces that are inherently more functional and elegant.
Key universal design elements include single-floor living arrangements, wider doorways (minimum 36 inches), and zero-threshold entries. However, the concept extends beyond basic accessibility. Wider hallways, typically 42-48 inches instead of the standard 36 inches, not only accommodate mobility devices but create a more spacious, luxurious feel throughout the home.
Strategic room placement proves equally important. A first-floor bedroom and full bathroom eliminate the need for stairs in daily routines, while a powder room positioned adjacent to a closet or pantry can be easily converted into a full bathroom when needed. Consider installing a half-wall between the sink and toilet that can be removed later to accommodate wheelchair access.
Smart Technology Integration for Future-Proofing
By 2025, mobile homes will see enhanced automation capabilities through predictive maintenance alerts and personalized comfort settings that adapt to individual family members' preferences. This technology revolution extends to all housing types, making smart home integration essential for forever home planning.
Modern forever homes should incorporate smart thermostats with learning capabilities, automated lighting systems that adjust to occupancy patterns, and security systems that can be monitored remotely. Voice-activated controls eliminate the need for fine motor skills, while smart door locks and garage openers provide convenience that becomes increasingly valuable over time.
Adaptable siding and roofing systems that can be easily updated or reconfigured as needs change represent the cutting edge of exterior technology, while integrated solar panels become virtually invisible within roofing materials, providing long-term energy savings.
Sustainable Materials and Cost-Effective Upgrades
Building a forever home doesn't require unlimited budgets, but strategic material choices pay dividends over decades. While natural stone and slate roofing offer ultimate longevity, fiber cement siding and high-quality synthetic roofing materials provide excellent durability with minimal maintenance requirements.
Energy-efficient windows represent one of the most impactful upgrades, reducing long-term operating costs while improving comfort. Triple-pane windows with low-E coatings provide superior insulation and noise reduction, creating a more comfortable living environment regardless of external conditions.
This year, bold colors, sustainable materials, and multifunctional furniture are taking center stage, redefining what luxury really means. Sustainable choices like bamboo flooring, recycled glass countertops, and low-VOC finishes create healthier indoor environments while reducing environmental impact.
Flexible Floor Plans and Expansion Strategies
In 2025, homeowners will have more control over personalizing their spaces. Customizable furniture, modular designs, and adaptable decor will dominate as individuals seek to create homes that reflect their unique tastes. This trend toward customization should influence fundamental floor plan decisions.
Successful forever homes feature flexible spaces that can serve multiple functions. A formal dining room might double as a home office, while a finished basement provides additional living space as families grow. Open floor plans facilitate easy furniture rearrangement and accommodate mobility devices, while still maintaining defined functional zones.
When building new, plan for future additions even if budget constraints prevent immediate construction. Rough-in plumbing and electrical for future bathrooms, design structural elements to support second-story additions, and position utility connections to accommodate expansions. These preparatory steps cost relatively little during initial construction but save thousands in future modifications.
Multigenerational Living Solutions
The rise in multigenerational households requires specific design considerations. Separate entrances, soundproofing between living areas, and duplicate amenities like laundry facilities provide privacy and convenience for multiple generations sharing one home.
Consider incorporating an accessory dwelling unit (ADU) or in-law suite with its own kitchenette and bathroom. These spaces serve various purposes throughout a home's lifetime: rental income for young homeowners, guest accommodations during middle years, or care facilities for aging family members.
Kitchen design should accommodate multiple cooks with adequate counter space, storage, and appliances. Two dishwashers, multiple sinks, and generous pantry space prevent conflicts in busy multigenerational households.
Financial Planning and Implementation Strategies
Building a forever home requires strategic financial planning. Prioritize structural elements and major systems during initial construction, as these prove most expensive to modify later. Focus on creating solid bones—proper insulation, quality HVAC systems, and durable exterior materials—while deferring cosmetic elements like crown molding or high-end fixtures until budgets allow.
Consider phased construction approaches. Build the main living areas first, finishing basements or adding room additions as family needs and finances evolve. This strategy allows families to move in sooner while maintaining expansion capabilities.
Research local building codes and homeowners association restrictions before finalizing plans. Some communities limit ADUs or specific modifications, while others offer incentives for universal design features or sustainable building practices.
Insights: Common Forever Home Questions
How much extra does universal design add to construction costs?
Universal design features typically add 0-3% to total construction costs when incorporated during initial building. Wider doorways, zero-threshold entries, and reinforced bathroom walls for future grab bars cost minimal amounts compared to retrofitting these features later.
What's the most important single modification for aging in place?
A first-floor bedroom and full bathroom combination provides the greatest long-term flexibility. This eliminates daily stair climbing while providing privacy and independence, even if mobility becomes limited.
Should I prioritize smart home technology or traditional accessibility features?
Both serve important but different functions. Traditional accessibility features like wide doorways and zero-threshold entries provide permanent solutions, while smart technology offers convenience and safety enhancements. Budget permitting, incorporate both, but prioritize structural accessibility features first.
How can I make my forever home appeal to future buyers if I do move?
Universal design features and flexible floor plans appeal to buyers across all demographics. Energy-efficient systems, quality materials, and adaptable spaces provide value regardless of the buyer's immediate needs, making these homes easier to sell.
What exterior features matter most for long-term maintenance?
Quality roofing, siding, and windows form the home's protective shell. Invest in durable materials with long warranties, and design roof lines and drainage systems to minimize maintenance requirements. Proper landscaping and grading prevent water damage, the most common and expensive home maintenance issue.
The forever home concept transforms how we think about residential design, shifting focus from current needs to lifetime adaptability. By incorporating universal design principles, planning for technological integration, and choosing quality materials, any family can create a home that evolves with their changing needs across decades of living.

