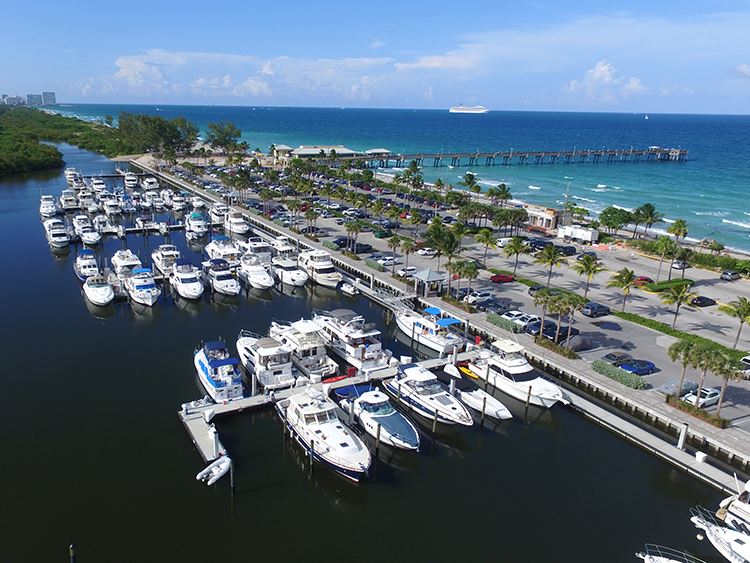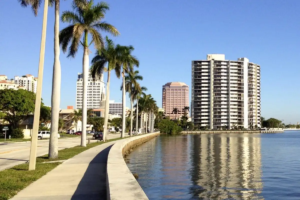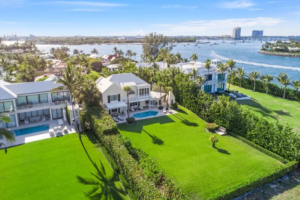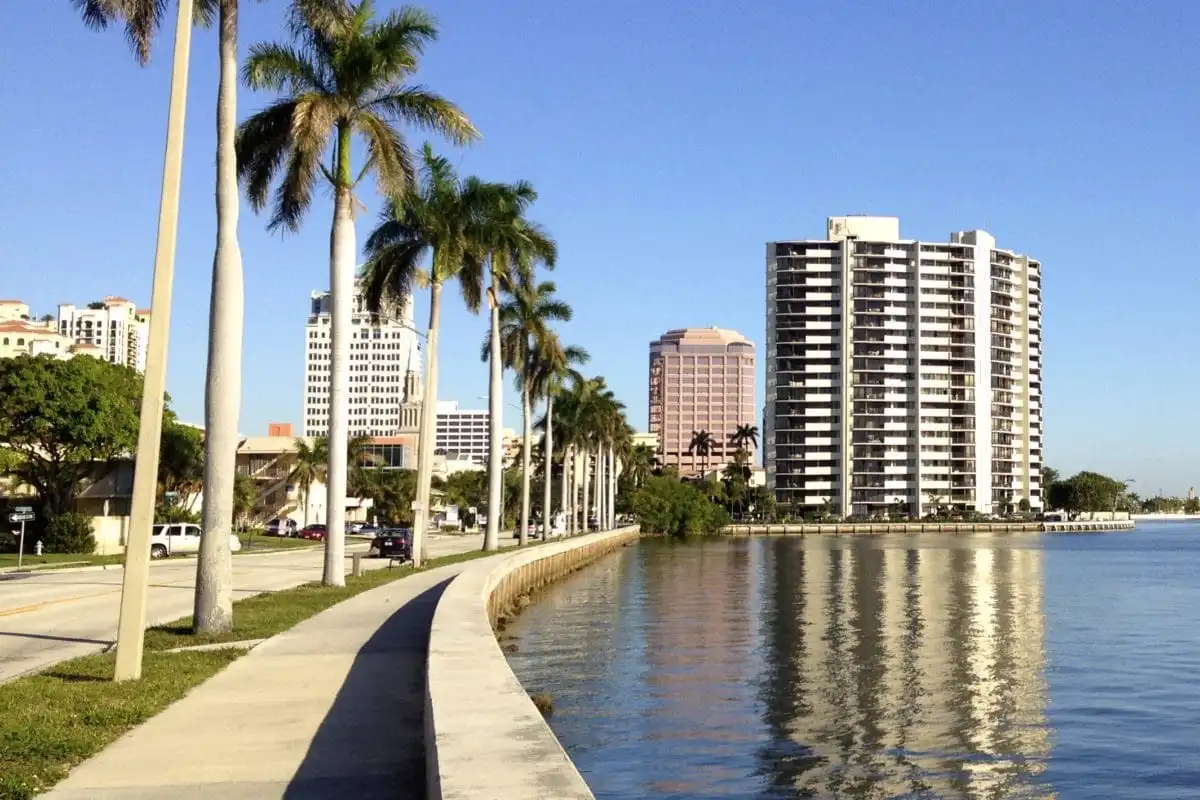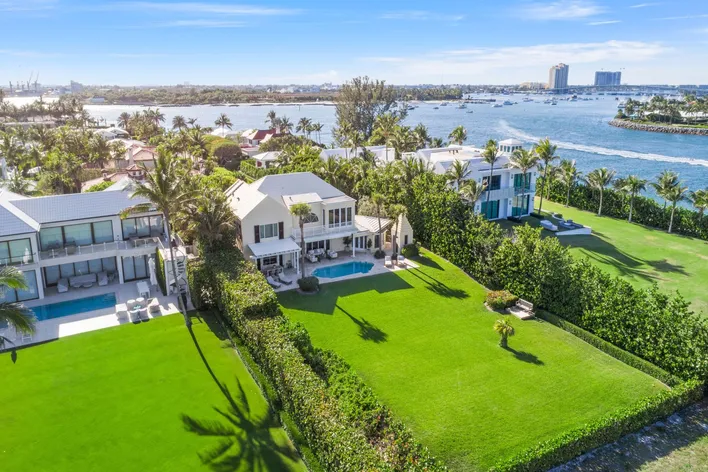From Boats to Boxes: Dania Beach Marina Set for Industrial Transformation
Major Marina Transformation Receives Green Light from City Commission
The Dania Beach City Commission has approved a significant transformation that will permanently alter the local waterfront landscape. Banyan Bay Marine Center, a long-established boat storage facility spanning 11.7 acres at 4491 Ravenswood Road (Anglers Avenue), has secured site plan approval to replace its existing marina with two speculative warehouse buildings totaling approximately 170,000 square feet.
This strategic pivot from maritime to industrial use represents a notable shift in South Florida's waterfront property utilization, as commercial real estate developers increasingly recognize the premium value of industrial space in the region's competitive market.
$6 Million Basin Filling Project Highlights Development Challenges
The ambitious redevelopment faces significant engineering challenges, with property representatives confirming a substantial investment will be required just to prepare the site.
"The design plan is to fill in the basin of the marina. It will take about $6 million worth of work to do that," explained Tracy Slavens, attorney for the property owner, during Tuesday's commission meeting. "It's a large endeavor, but it's absolutely feasible."
This substantial investment in site preparation underscores the perceived value of industrial space in the current South Florida real estate market, where warehouse vacancy rates have reached historic lows and rental rates continue to climb despite economic headwinds elsewhere.
Strategic Location Driving Development Decision
The property's position between Port Everglades and Fort Lauderdale-Hollywood International Airport makes it particularly attractive for industrial redevelopment. During the commission meeting, Slavens highlighted this strategic advantage when discussing potential tenants.
"The site hasn't gone out to market yet to potential tenants," Slavens told commissioners. "But we expect there will be interest from businesses that are involved in the marine industry, businesses that use the airport and the seaport as points of operation."
This proximity to critical transportation infrastructure elevates the site's appeal for logistics operations, manufacturers requiring just-in-time delivery capabilities, and marine-related businesses seeking warehouse space with convenient access to South Florida's waterways.
Regulatory Hurdles and Design Considerations
The commission's approval comes with significant conditions. Before development can begin, the project must secure additional approvals from the Florida Department of Environmental Protection and the South Florida Water Management District, among other regulatory bodies.
The development team has also demonstrated sensitivity to surrounding communities in their site planning. The two warehouses, designed with a combined total of 169,286 square feet, will be positioned on the eastern portion of the site, maximizing distance from residential areas to the west.
This marks a substantial change from the property's previously approved usage. The Broward County Commission originally approved the plat in 1989, restricting the property to 487 wet or dry marina berths and 20,500 square feet of ancillary commercial use. The amended plat now restricts the use to 175,000 square feet of industrial or warehouse space.
Development Team Combines Local Ownership with Industry Expertise
Behind this transformation is a collaboration between long-term local ownership and specialized industrial development expertise. The Loos family, through Banyan Bay Marine Center LLC, has owned the property since acquiring it for $8 million in 2005. State records identify John T. Loos, John T. Loos III, and Amy Loos Mergler as authorized members of the company.
For this redevelopment, the family has partnered with Miami-based Constellation Operating Company LLC, part of Constellation Real Estate Partners. This industrial property development firm brings substantial expertise to the project, operating from multiple offices including Dallas, Houston, Atlanta, Denver, and Coral Gables. The firm is led by co-founders and managing partners Jeremy Giles and Hien Le.
Insights
How does this project reflect broader real estate trends in South Florida?
This marina-to-warehouse conversion exemplifies a significant trend across South Florida's commercial real estate landscape. As e-commerce growth and supply chain relocations drive unprecedented demand for industrial space, developers are increasingly willing to undertake complex conversions of properties previously dedicated to other uses. With industrial vacancy rates at historic lows and rental rates continuing to climb, the economic case for such conversions has become compelling, even when significant site preparation costs are involved.
Why would the owners convert a marina to warehouse space in a region known for boating?
While South Florida remains a boating hub, the economics of industrial real estate have shifted dramatically. Industrial properties now often command premium returns compared to marinas, which face higher operational costs and seasonal demand fluctuations. Additionally, the site's strategic location between Port Everglades and Fort Lauderdale-Hollywood International Airport creates exceptional value for logistics and distribution operations that might outweigh the returns from traditional marine uses.
How might this development impact surrounding property values?
Modern, well-designed industrial developments often have neutral or positive impacts on surrounding commercial property values by improving infrastructure and bringing additional economic activity to an area. The developers' decision to position the warehouses on the eastern portion of the property, away from residential areas, demonstrates consideration for potential community concerns. The $6 million investment in site preparation suggests a high-quality development that could potentially enhance the overall commercial corridor.
What types of businesses are most likely to occupy the new warehouses?
Given the property's location and the developer's comments, the warehouses will likely attract marine industry suppliers, logistics companies serving Port Everglades, aviation support businesses, and e-commerce fulfillment operations requiring quick access to both the airport and seaport. The 170,000 square feet could be divided among multiple tenants, creating a diverse industrial hub serving various sectors of South Florida's economy.
How does the regulatory approval process work for this type of conversion?
This development requires a multi-layered approval process involving municipal, county, and state agencies. Beyond the Dania Beach City Commission's site plan approval, the project needs clearance from environmental regulators including the Florida Department of Environmental Protection and the South Florida Water Management District. These agencies will evaluate the environmental impact of filling the marina basin, potential effects on water quality, and compliance with coastal construction regulations before the project can proceed.

